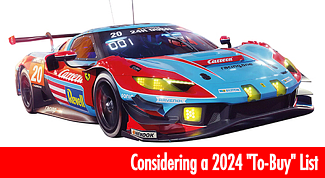So after collecting the various sections of Artin track that I needed
and making some final alterations, I think I’ve settled on a layout
for my next track. Not surprisingly, it’s not so different from my
previous track, which was removed about 3-4 years ago. The layout –
a U-Shaped affair with a raised “Alpine” run on the left, a
grandstand/pit area and long straight at the rear center, and an “Old
City” section on the right, is essentially the same. Lane lengths are the same - just a hair over 50 feet, or 15.25 meters; as always, I resist the inclination to stuff as much track as possible into the space.
I’ve adjusted
things a bit to give some more room for scenery in a few spots—so
things are less cramped. Most importantly, where all the curves in
the old track were R1s and R2s, the R2s have now been left out (I no
longer have them) and R3s and R4s have been substituted. As a result,
some of the curves have been loosened up a little to make things flow
a little better. I lost about a half-section on the long grandstand
straight, but this let me fit a 90-degree R3 turn at the end, which
should be an improvement over the R2 turn I had before. There is
also one less “squiggle” on the downhill ride from the highest
section – which still remains the most technical section of the
circuit.
 |
| The "Alpine" portion of the track will be similar to the prior design, with some changes. |
Overall, the levels
of each section will be much as they were before, although the alpine
section may not be quite as high it was previously (it was almost 16
inches above the base level of the track). How high depends on how
things “feel” during construction and how much room is available
around the edges of the space. I’ve moved some scenic elements
around for better placement and track visibility; the planned sky
lift/cable car feature will be there (non-operating, sorry) and the
configuration of the Old City will remain pretty much as before. I’d
also like to add a small water feature, purely for visual interest. As before, the pit lane is non operational--the track will be analog, as are all my cars.
 |
| The "Old City" portion of the track will be configured much the same as this one. |
In the end, the
simple fact is that I loved the track the way it was previously, and
the tweaks involved in the new design are there to make it slightly
smoother and to improve sight lines. Actually, the biggest difference
in the tracks will be the underpinnings; the old track was supported
by a collection of small tables (of differing heights) a small
3-drawer dresser and some hollow-core doors. Track supports were
cobbled together out of cardboard boxes, 2x4 cut-offs and other bits
of wood and styrofoam. Once plastered in, it looked good and all held
together quite well – but there was little if any pre-planning for
electrical, lighting or time keeping, which were rudimentary, at
best. Everything underneath was hidden by large panels of foam core,
which looked OK and were removable, but certainly not sturdy.
 |
| This might give you an idea of how my first track was supported. Pretty sketchy. |
This time around,
the track will be supported by proper cabinetry, with plenty of room
for storage, doors to hide everything. Power, wiring, timing and
audio will be fully integrated into the track and designed for easier
hookup and maintenance. Pretty sure I will be using SmartRace here as well. As the prior effort was just cobbled together
as I went along, this one will be planned more carefully from the
start. This will take some time and effort, but I do not lack for
tools.
One of the biggest jobs is to clean the space out and prepare it for construction—currently it is home to leftover project lumber, some furniture, golf clubs, a small refrigerator, a window AC unit, table saw and an old Barbie dollhouse, among other things. But where will I put all of that? As Some in the garage, some in the attic, and some in the trash bin, I guess.










1 comment:
Looks Great!
Post a Comment