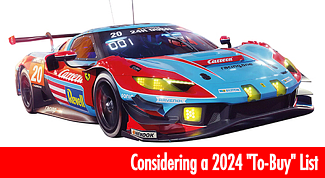Although it will be awhile before I can actually start construction of my track, I know enough about the overall design parameters that I can start building some of the major elements that will go into it. The major element here will be the grandstands and pit building, which will be built primarily from scratch while integrating the four Artin Grandstands I have into its upper level. The planned structure will actually be made in three separate sections, as all the buildings on the track will be removable and stored when the track is folded up against the wall. During setup, they can be dropped into place and the electrical connections for lighting can be plugged in.
 |
| This is the preliminary plan for the 3-level pit / grandstand structure. |
Since the backstory of The Schweizering is that it is an all-new Swiss racing circuit featuring modern, state-of-the-art structures and amenities, I had to come up with a suitable design. Some of the buildings (including this one) will feature large-scale graphics showcasing some of the great Swiss racing drivers of the past, like Jo Siffert, Clay Regazzoni and many others. As usual, I construct these buildings primarily out of foam core, supplemented by cardboard and some bits of wood. Since there is a lot of glass--particularly in the central control tower--I've got plenty of acrylic sheet on hand, too. Integrating the Artin grandstands is pretty simple; the top level of the structure essentially gets "built around" them.
 |
| I think the large scale graphics on the side of the building will have a lot of impact. |
I construct the building from the ground up; I used corrugated plastic board for the facade of the pits, as I like the subtle ribbed texture it has. I sprayed it with a silvery nickel metallic paint, to give it a contemporary, modern look. Foam core makes up the side and interior walls, which are covered with self-adhesive wall sheets I created on an inkjet printer in various color combinations. The photo below shows the individual wall sections ready for assembly; when ready, I'll print and place the interior back walls but the interior lighting will have to go in first. As you may note, the building is only about 6.75" deep, which just barely accommodates most slot cars; this is due to space limitations but should be adequate from a visual sense.
 |
| Here is the facade of the pit garage with the interior walls ready for assembly. |
For interior lighting, I'll be using some LED strip sections in bright white, which should work well for the pit garages. I'll probably use a warmer white lighting in the VIP suites and the upper grandstand sections. While it's not rocket science, planning and running the lines to keep connections to a minimum and maintaining portability takes care. As I move forward on construction, I'll try to show as much progress as I can and even take some videos.









No comments:
Post a Comment